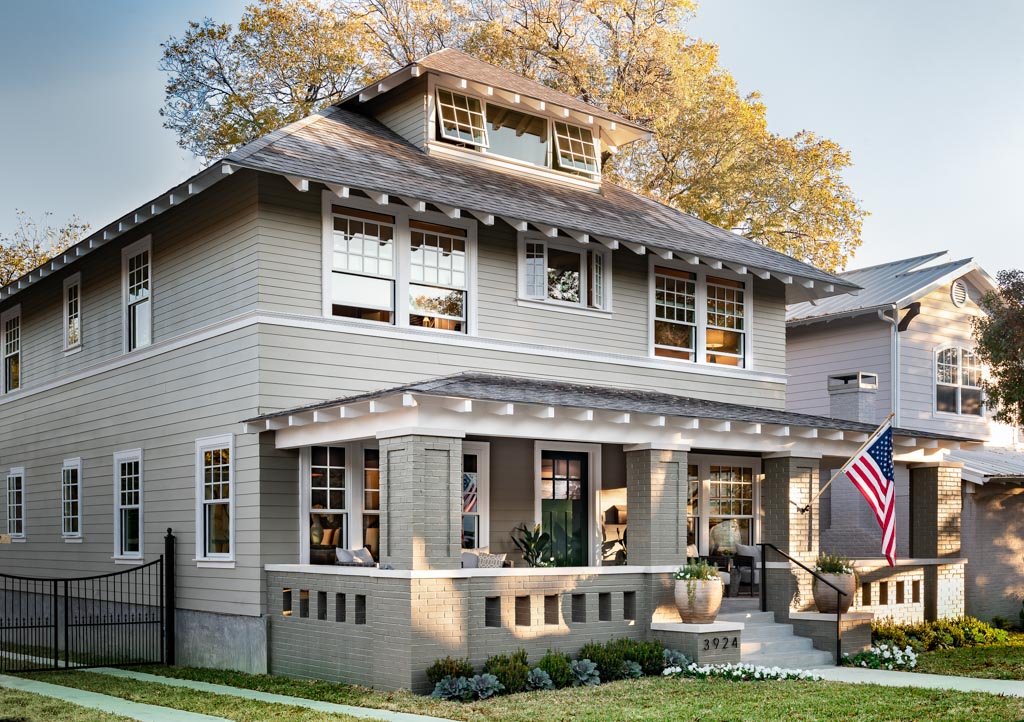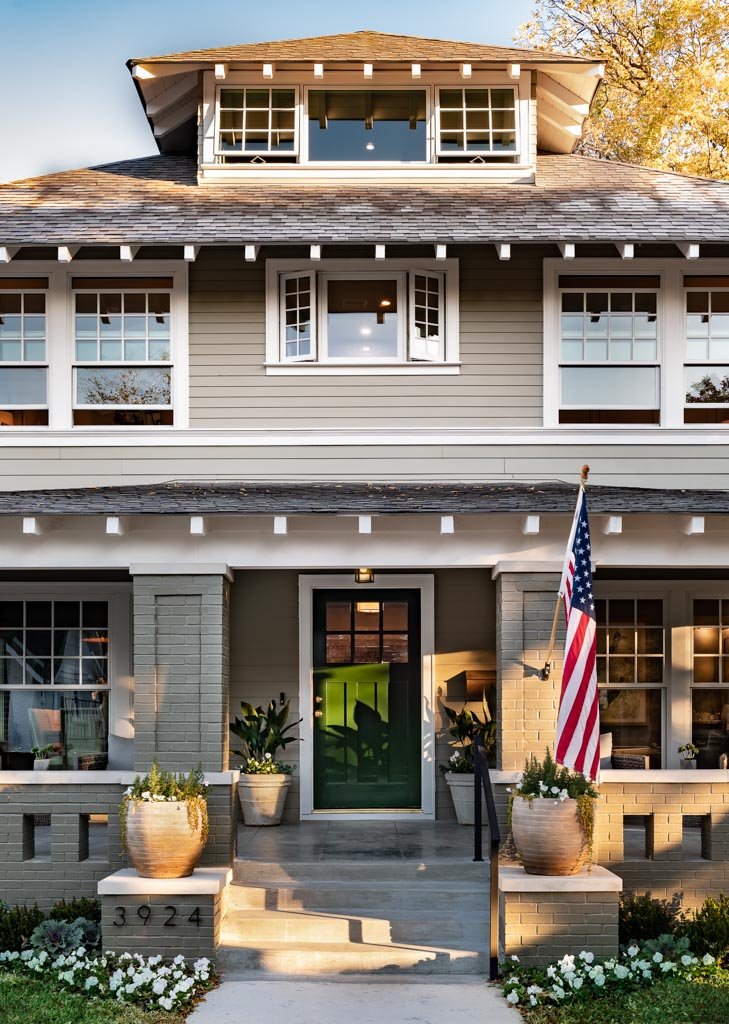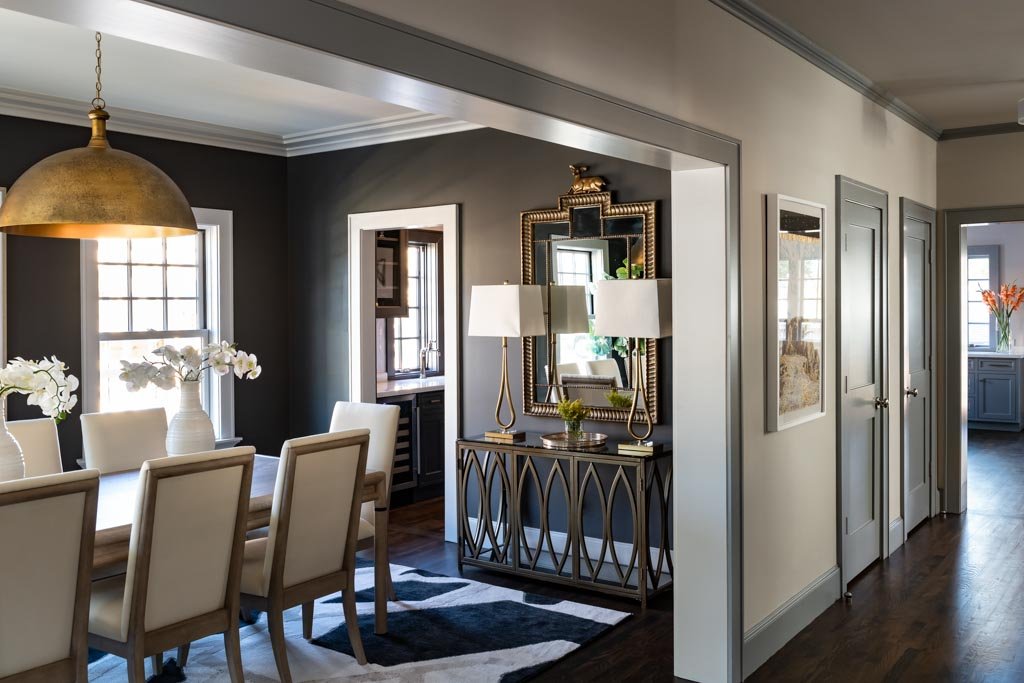
Bunting
Details:
3 bed / 4 bath / 3,775sf
This plan is a modern take on a classic foursquare. This house represents everything a growing family could want with three bedrooms, four bathrooms, study, and a large playroom. In stark contrast to the zero-lot line, garage-facing houses being built these days, this house sits within a smaller footprint, preserving a generous share of the lot, which allows for a front entry driveway leading to a detached 2-car garage and backyard large enough for a pool, garden, and a basketball goal.
The foursquare plan is an idyllic plan because the living areas and all bedrooms are positioned to receive natural light from at least two sides, moreover by placing rooms on the corners, the hall and stairway can be centrally located, thereby eliminating the need for long (and costly) corridors. Therefore, while this house is only 3,775sf it lives much larger. By placing the generously sized master suite on the second floor, the footprint stays smaller yielding more outdoor space.
Moreover, by situating the master upstairs it keeps most laundry and personal effects out of the “living” spaces. As a bonus for families with young children it keeps you close to them for those “middle-of-the-night” wake-up calls.




